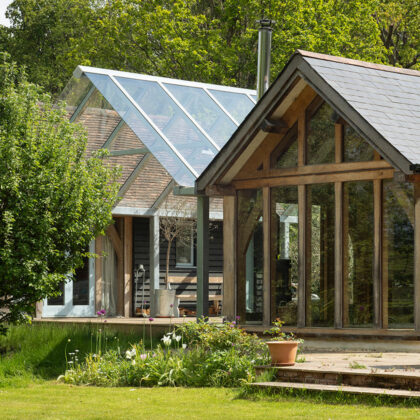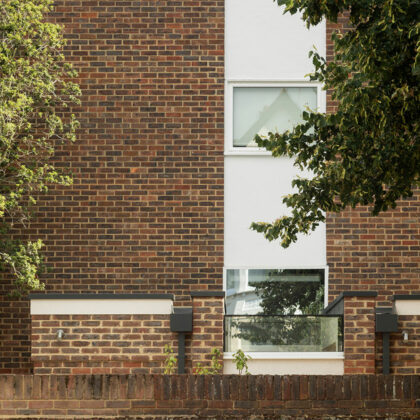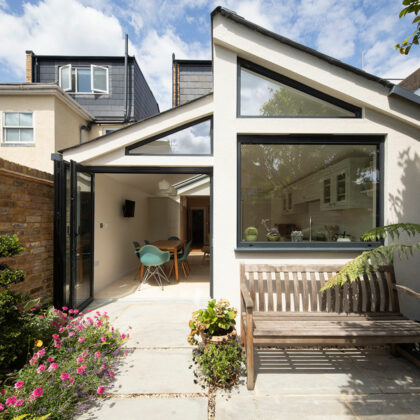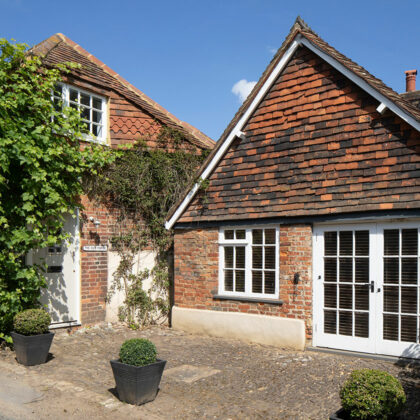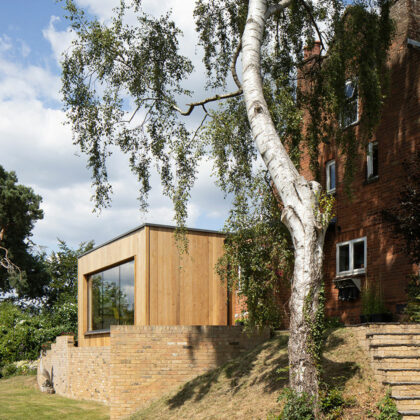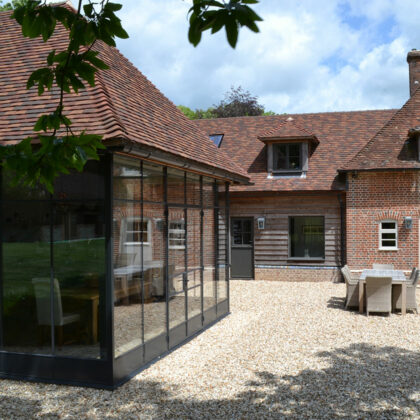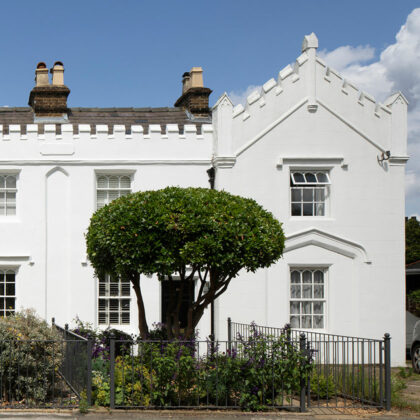Significant extension to a beautiful Grade II listed hunting lodge
Planning permission had been granted to demolish an existing attached garage and utility area and replace with a large extension containing a kitchen and dining area and guest accommodation within part of the roof space. Working closely with the homeowners we refined these plans, obtaining the planning and listed building consents required before undertaking the technical information needed for construction.
The result is a stunning double height space, perfect for entertaining, with views focused toward the surrounding landscape. Utility spaces are amply provided, an important requirement in such a rural setting, and a new stair takes you up to a perfectly formed guest room and en-suite shower room. Carefully chosen materials create the perfect finish to this exceptional country home.
