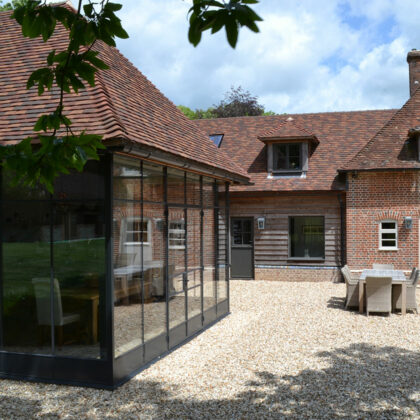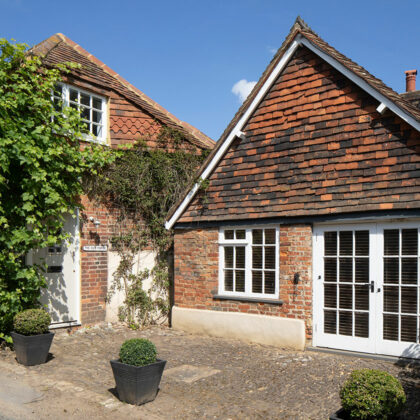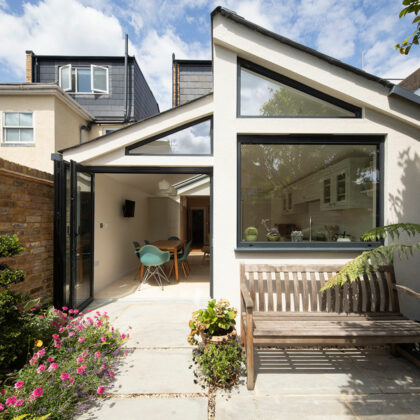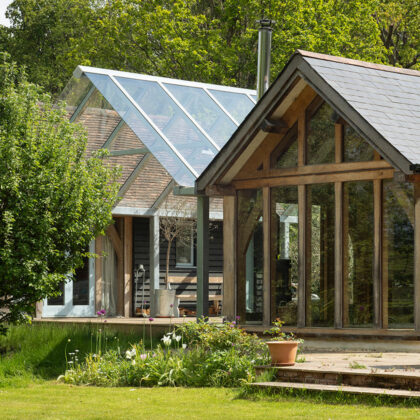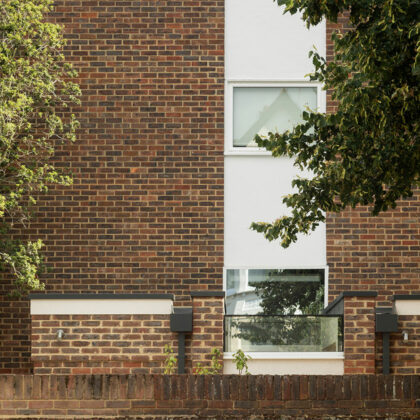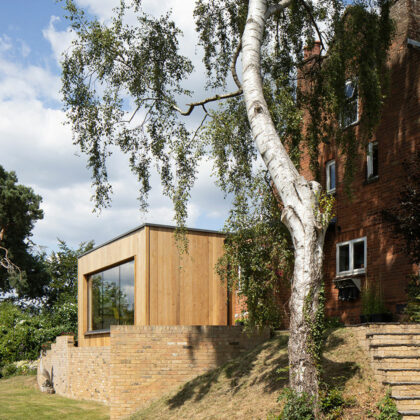Complete overhaul of Grade II listed cottage and garden
Working with the homeowner to update and extend this small Richmond home into a perfectly formed weekday residence was challenging but extremely rewarding. Planning and listed building consents were achieved for a rear extension, remodelling of the interior spaces, and a garden studio. Once past its impressive Strawberry Gothic façade, the previously dark and cramped rooms have been transformed into a beautifully designed series of spaces which make best use of every possible area. Natural light has been brought into the centre of the home by the installation of several rooflights, the largest of which, at 3m long, draws you through the house and towards the garden.
A detached garden studio constructed at the opposite end of the site provides a quiet place to study, with a bi-folding window opening to directly connect the workspace with the garden. The garden between the house and studio, which is now the central focus of the property, has been designed to open or screen views between the house, studio and external seating spaces. The garden was landscaped in natural materials using changes of level, raised beds and seating spaces that capture the sun, making this a perfect sanctuary from the stress of the city.

























